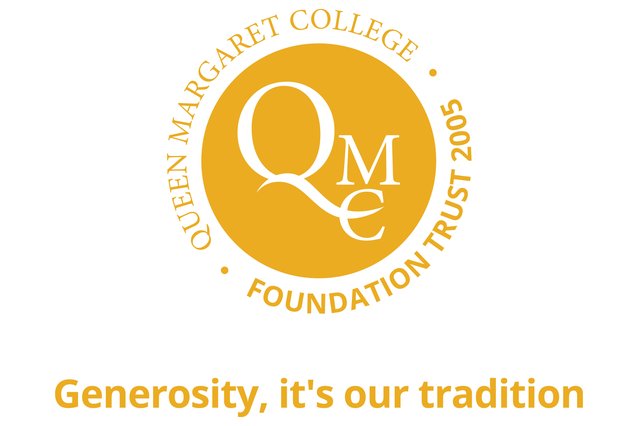Campus Master Plan 2025-2035
As Wellington’s leading school, Queen Margaret College is committed to continuous enhancement that delivers superior education and experiences for our ākonga, parents, staff and the wider community.
Our focus is on equipping students with essential future skills such as creativity, emotional and social intelligence, and advanced digital skills. Key to our collective success is encouraging girls to pursue STEAM subjects (Science, Technology, English, Arts, and Mathematics) from an early age, supported by excellent teachers, programmes, opportunities, leadership, and holistic support.
Together we have been expanding and modernising the campus since Queen Margaret College was established in 1919.
The most recent additions have been Preschool, the Hobson gym facility, our boarding house - Queen Margaret House which opened in 2018 and of course our beautiful new library opened in October 2024.
It is our intention to deliver further modernisation, future-proofing the college. The resulting campus Master Plan - built in partnership with architectural education experts McIldowie partners - is critical for our continued success, ensuring we have state of the art facilities to encourage both student and staff excellence.
The QMC Board of Governors and Leadership Team have reimagined the College’s strategic plan to future-proof our school for 2035 and beyond. This vision has evolved into a comprehensive Campus Master Plan, ensuring we have state-of-the-art facilities to foster excellence among both students and staff.
Master Plan 2025-2035
Over the next 10 to 20 years, we plan to expand and develop our campus in alignment with this Master Plan. We look forward to sharing this exciting journey with you and our wider community.
The Master Plan and the spaces it provides will deliver:
- Superior learning environments
- World-class cultural activity and performance spaces
- Advanced scientific learning zones
- Optimal environments for wellbeing and social interaction
The development will be phased, with a focus on maintaining the innovative learning and wellbeing for which the College is renowned. Core elements and stages of the master plan our outlined below.
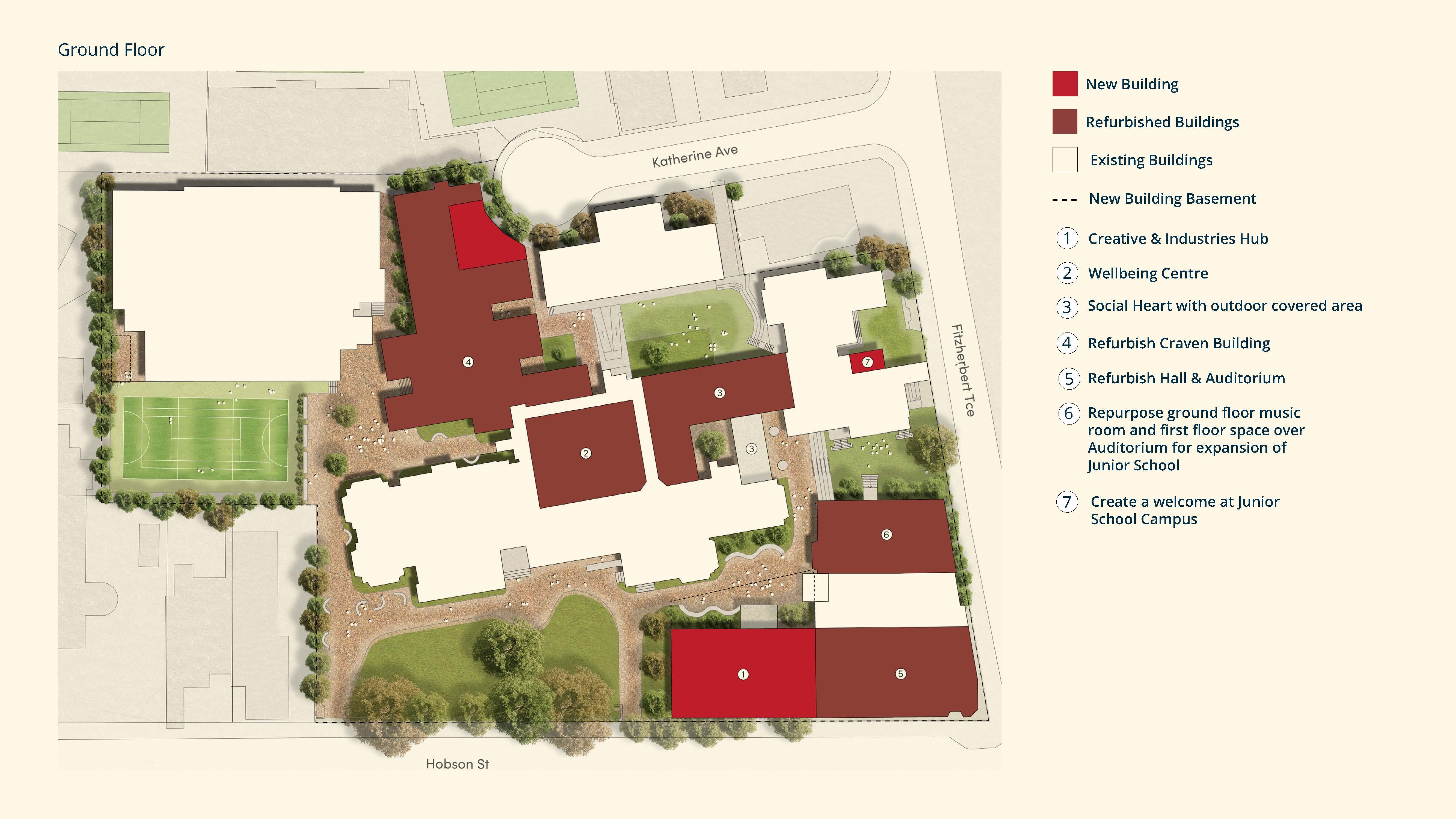
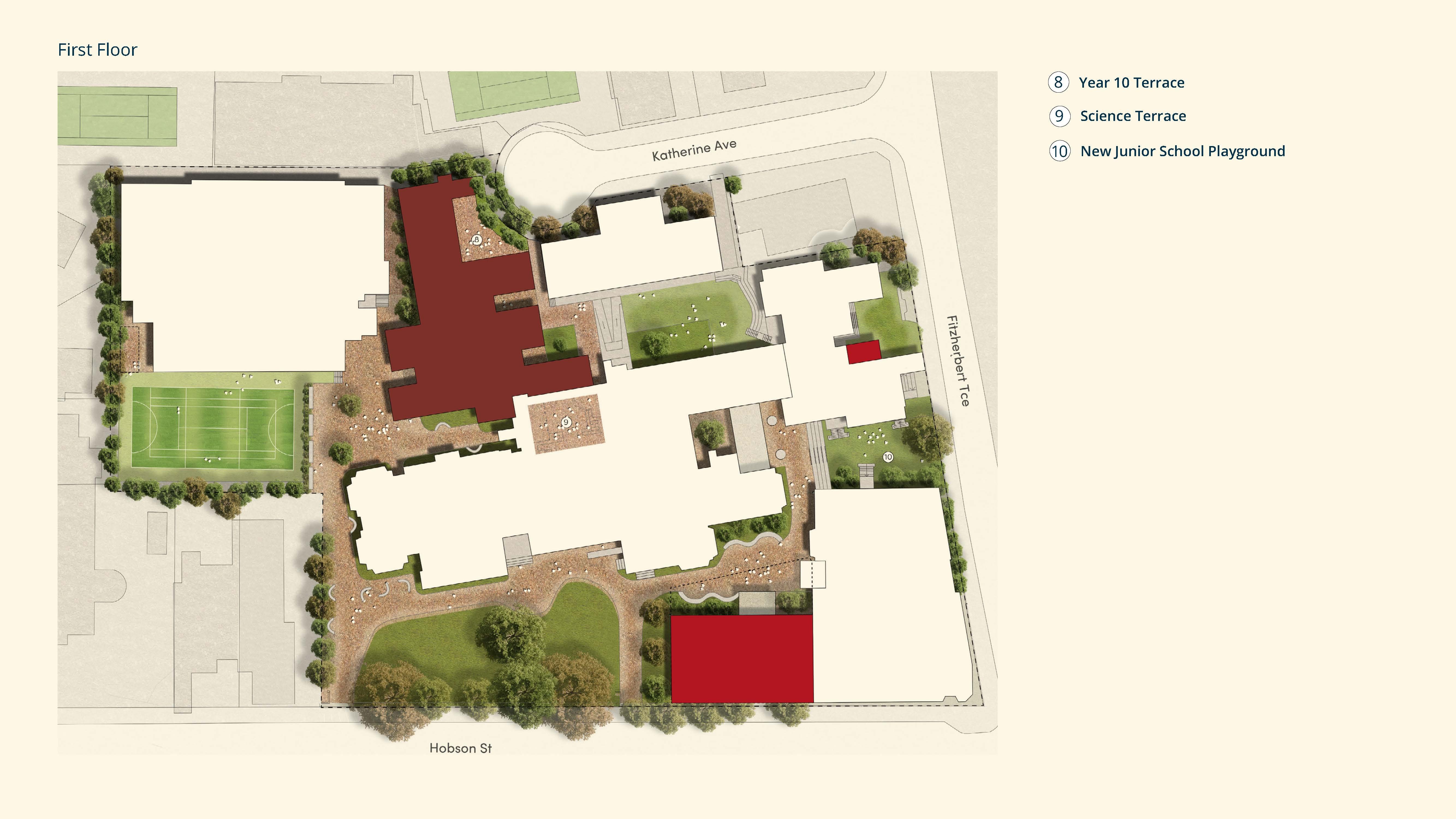
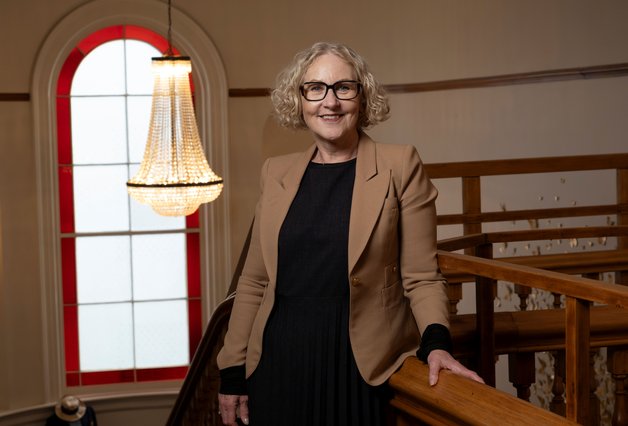
Master Plan Concept Sketches
Please note that the photos are of recent projects and serve as precedent images to illustrate the design intent for the new and refurbished spaces as depicted in the initial concept sketches.
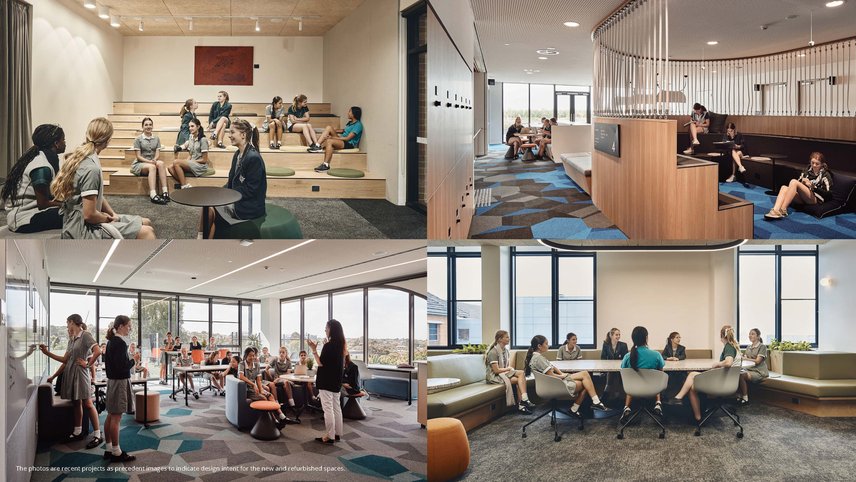
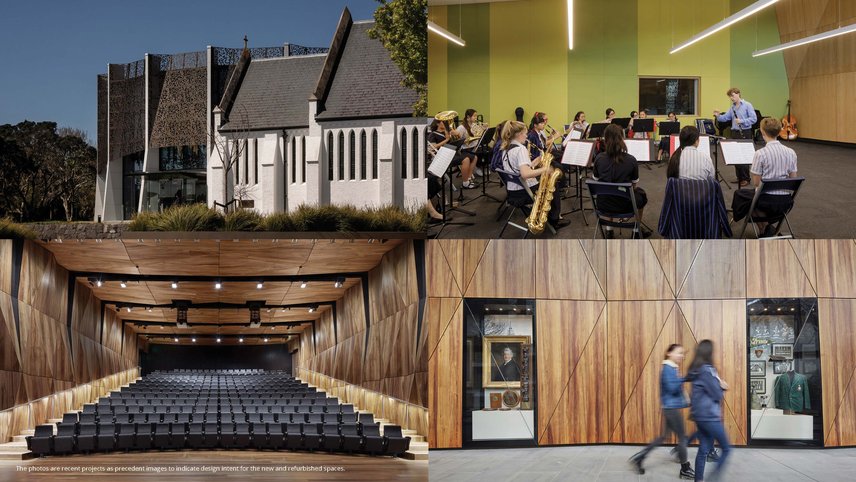
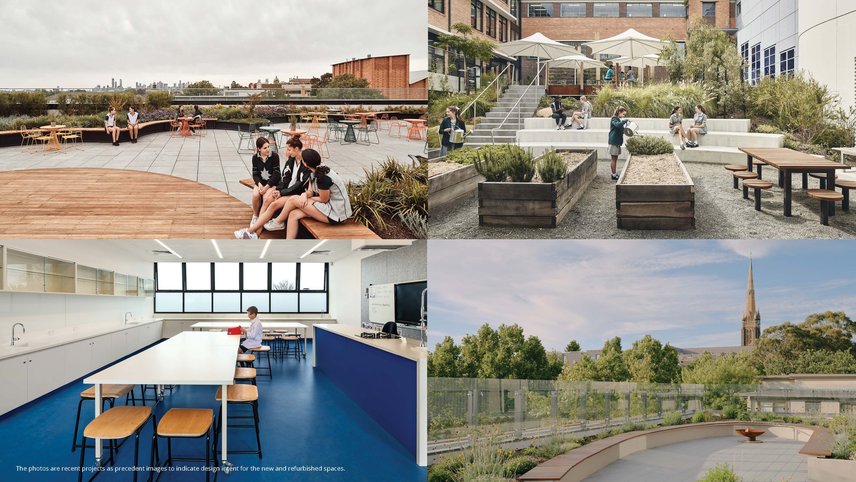
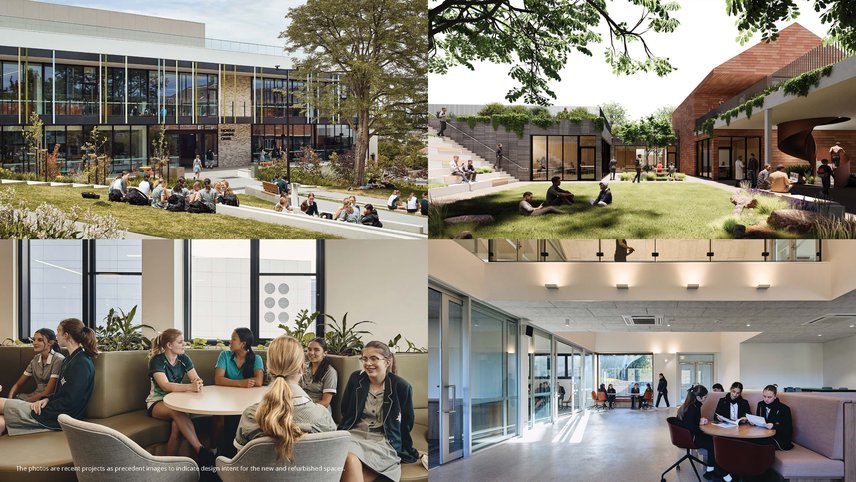
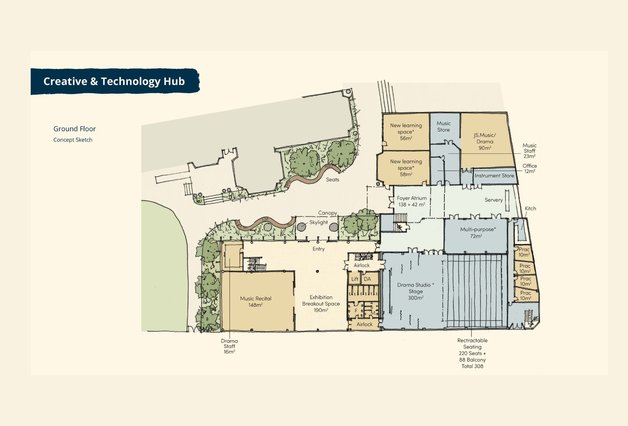
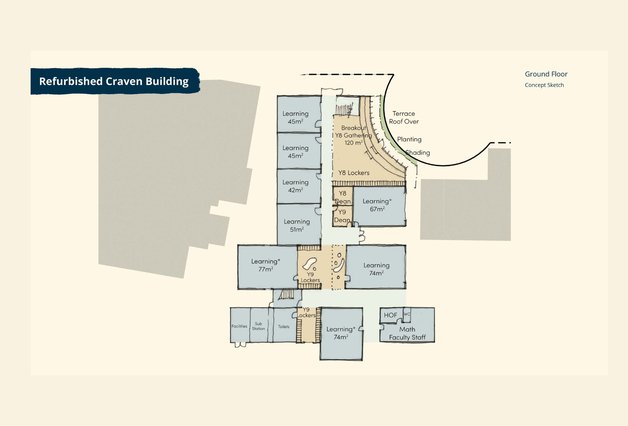
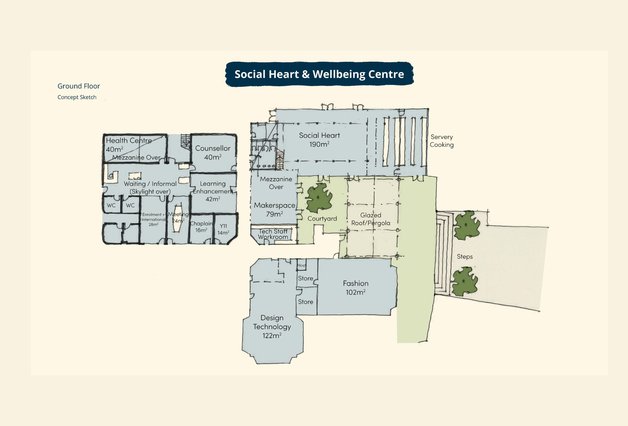
Additional Master Plan Stages
- Performance space: transforming the Main Hall to support arts and cultural activities.
- Junior School Reception: A dedicated, accessible space for our younger students.
- Modernisation across the campus: including quiet study spaces, outdoor social spaces, and Staff Room refurbishments, to ensure connection, comfort and efficiency.
